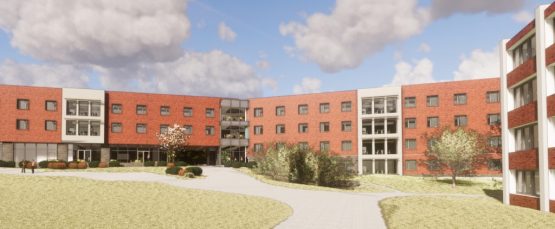When Wheaton College went to build a new residence hall, they not only wanted more space for their students, but to also create a model for environmental sustainability. The result is an ambitious Passive House dorm that reduces energy use while creating a healthier and more comfortable home for students.
The 45,000 square foot building is well under way in the construction process and on track to house over 170 students staring this fall. Designed by SGA to meet the Passive House standard, the building will use 70% less energy than a conventional building and supply 75% of its electricity needs with on-site photovoltaic solar panels.
The desire for a sustainable building came in part from the students themselves who were invited early on in the planning process to give their feedback on the design. Lounges and common spaces provide community space for all students and the highly insulated airtight construction methods provide for an efficient and healthy building.
Architects SGA sought to design a building that fit the 1950’s brick-clad look of the surrounding campus buildings while prioritizing energy savings and comfort as well as serving as multi-purpose gathering place and living quarters. Passive House provided a means to achieve these goals and create a model for campus sustainability. Passive House consulting services are being provided by Thornton Tomasetti, a Passive House experienced firm who worked on the certified Village Center housing project in Maine.
The construction process itself has been recorded and a time-lapse video as well as a live feed is available through OxBlue here.
You can read more about the Wheaton College residence hall here.
Image from SGA and Wheaton College.
