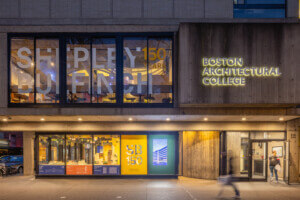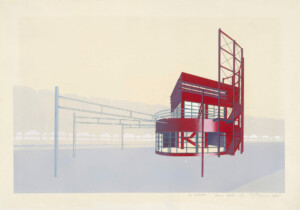Meet the incubators and accelerators producing the new guard of design and architecture start-ups. This is part of a series profiling incubators and accelerators from our April 2018 Technology issue.
Located on the first two floors of a concrete-framed former army base in South Boston, Autodesk’s BUILD Space (BUILD stands for building, innovation, learning, and design), which opened in 2016, has become one of the software company’s best tools for keeping up with architecture’s hyper-speed technology changes.
The cavernous 34,000-square-foot facility, whose adaptive reuse was carried out by Boston and New York-based SGA, contains two chief components: First, it houses every piece of digital manufacturing equipment under the sun, from CNC routers and multi-axis robots to microelectronics, metal fabrication tools, and a giant crane; second, it hosts over 70 organizations and 500 people, including architecture and design firms, start-ups, and universities, who use the facilities, supported by Autodesk’s software engineers. In return, Autodesk gets to make important new contacts and learn how to position its software for the coming years.
“By investigating these technologies with these teams, it gives us a view of what may be coming, and what we need to start thinking about,” said Rick Rundell, Autodesk’s senior director, who has carefully curated the community with his colleagues.
“I could hire a team of 30 researchers to use this equipment,” said Rundell. “Instead, I have 500 researchers that I’ve been able to curate. They’re doing their own work, but it keeps us in touch in a way that would be much harder otherwise.”
The word has gotten out, encouraging the company, with SGA, to grow the space by another floor. “We get five or six calls a week,” noted Rundell, who has hosted researchers from the Middle East, all over Europe, and the far corners of the U.S. “We only review the most promising.”

To prepare the space for all this activity, SGA implemented some R&D of its own, employing carbon fiber supports to help brace the building after it made large cuts through the thick concrete floors, and using the facility’s crane to haul in extra-large items. The firm needed to install new electrical and HVAC on top of what the building already had in order to support the teams’ extraordinary infrastructure needs.
Autodesk, whose Boston software team works on the building’s sixth floor (also designed by SGA), has opened a handful of similar innovation facilities, each catered to a different aspect of digital design and manufacturing. The San Francisco office, which hosts Autodesk researchers as well as independent ones, focuses on micro-factory models, the Toronto office looks at artificial intelligence and generative design, and the Birmingham, England, office centers on advanced manufacturing.
“We know this is happening, but we’re seeking to learn more,” said Rundell.
Some of the residents include
The architecture firm investigated new framing systems for mass timber.
Bechtel Corporation
The engineering company explored inflatable shading devices.
Massachusetts Institute of Technology
MIT students have created self-deploying fabric canopies that can be dropped via aircraft.
Construction Robotics
This construction manufacturer is developing a system for robotically constructing masonry walls.
















